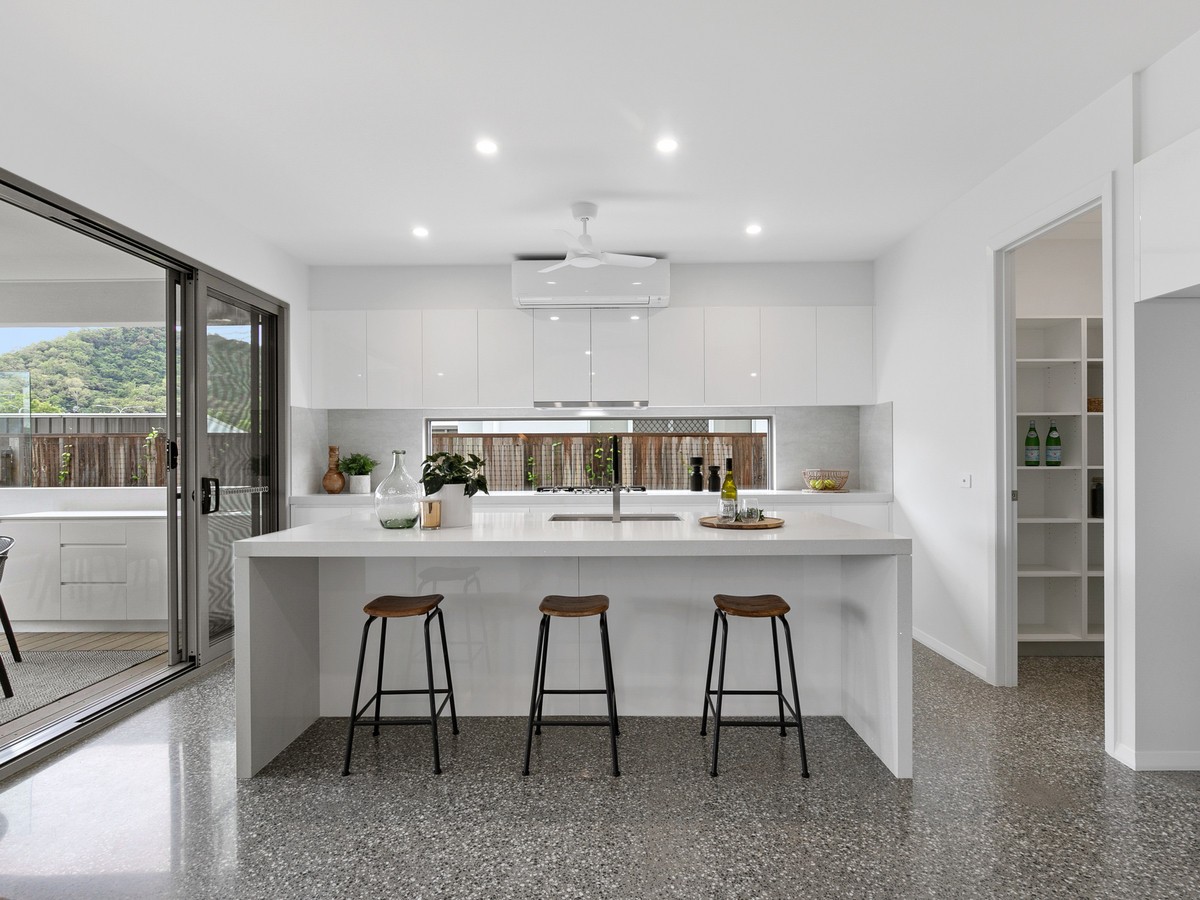Inspection details
- Saturday6December
- Photos
- Video
- Description
- Ask a question
- Location
- Next Steps
House for Sale in Trinity Beach
Coastal Luxury
- 4 Beds
- 2 Baths
- 2 Cars
Step inside 5 Master Circuit and prepare to be impressed. From the moment you walk through the striking atrium entrance, you're greeted by the sleek sophistication of polished coastal-style concrete floors setting the tone for the luxury that lies ahead.
At the front of the home, the master suite is a private retreat, bathed in natural light and featuring a spacious walk-in robe. The show-stopping ensuite is pure indulgence, with floor-to-ceiling tiles, a floating double vanity, and a flawless designer finish.
The heart of the home is the chef's kitchen where style and function meet in perfect harmony. An oversized stone island bench, walk-in pantry, soft-close drawers, premium 900mm oven with gas cooktop, and a window splash-back create an entertainer's dream. All this flows seamlessly to the outdoor kitchen, expansive patio, and sparkling inground pool, designed for year-round entertaining and effortless lifestyle.
The bedroom wing is cleverly designed, featuring three additional bedrooms with built-ins, a second living/study space, and a main bathroom that feels like a luxury hotel complete with a floating vanity, floor-to-ceiling tiling, and a statement freestanding bath.
For quiet nights in or working from home, the separate media room offers versatility as a private cinema, home office, or both. Practical touches like a large laundry with custom cabinetry and external access, split system air-conditioning, and smart airflow design with windows, sliding doors, and louvres ensure comfort at every turn.
Highlights you'll love:
- Sparkling inground pool & entertainer's patio with all-weather decking
- Sleek media room + second living/study zone
- Designer bathrooms with premium finishes
- Chef's kitchen with walk-in pantry & luxury appliances
- Low-maintenance landscaping & fully fenced yard
- Double lock-up garage with auto door
This is not just a home, it's a lifestyle statement. Stylish, functional, and built for those who demand more.
Contact Rebecca Butson on 0406 537 579 or Keegan Lake on 0433 446 900 to secure your inspection.
*** This property is currently tenanted until May 2026 ***
450m² / 0.11 acres
2 garage spaces
4
2
This property is being sold by auction or without a price and therefore a price guide can not be provided. The website may have filtered the property into a price bracket for website functionality purposes.
Agents
- Loading...
- Loading...
Loan Market
Loan Market mortgage brokers aren’t owned by a bank, they work for you. With access to over 60 lenders they’ll work with you to find a competitive loan to suit your needs.
